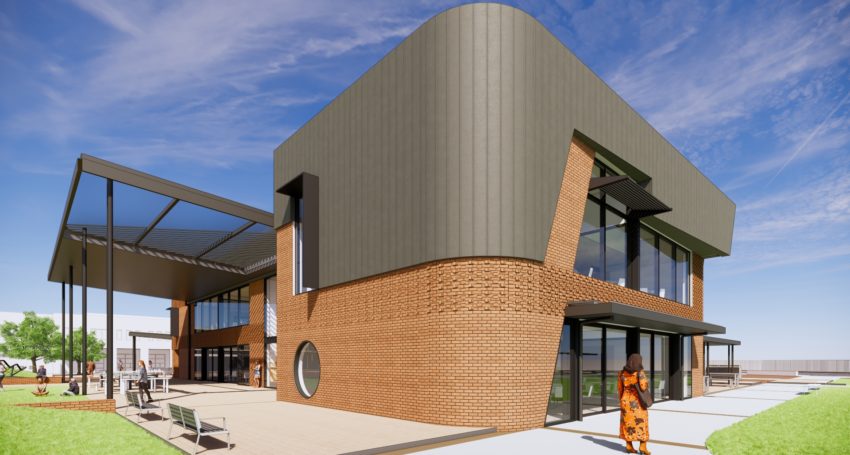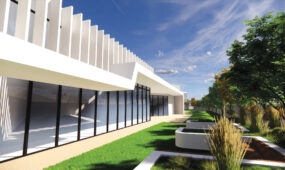Major redevelopment for northern college
Schools
A $21 million building project underway at a northern college will provide new state-of-the-art facilities to cater for increasing student numbers.

The development at St Columba College’s Middle School campus is the largest project undertaken since the school was established in 1997.
Features include a new building which will provide classrooms for Year 8 and 9 students, a new student services area and two spaces that will allow students to be hands-on and develop products that will integrate learning across subjects.
A dedicated learning centre will provide specialist support for students across Years 6-12 with additional needs, as well as breakout spaces for students to work with each other, and various meeting rooms.
Advertisement
The current Middle School building will receive significant upgrades. A performing arts space has been designed to meet the learning outcomes for Stage 2 Drama and will have multiple purposes for performances, assemblies, forums and lectures.
Four new sports courts will be the centrepiece of the PE precinct, which will incorporate a theory room allowing flexibility for classes.
Outdoor spaces for learning, play and gathering have been incorporated into the design, while there is new car parking facilities for staff and visitors across the three campuses.
St Columba principal Leanne Carr said the project, which is due to be completed by June next year, was needed to meet the needs of record enrolments. The Andrews Farm school currently has 1462 students – the most in its 25-year history.
“The design has purposefully considered the site flow and connection between the middle and senior school campuses,” she said. “We wanted to create a space that was a place of welcome and provide a sense of belonging to support student wellbeing.”
A joint Anglican and Catholic college, St Columba caters for students from Reception to Year 12.








Comments
Show comments Hide comments