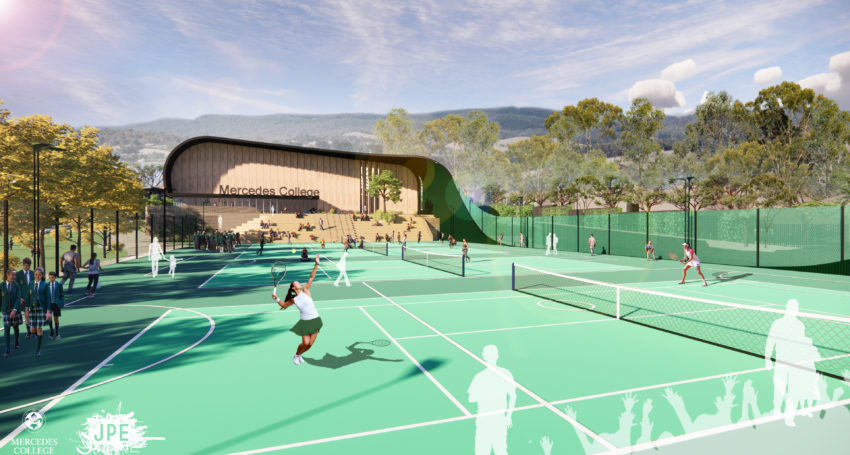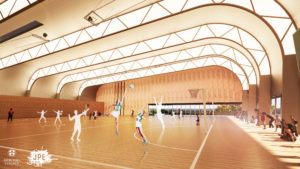Mercedes reveals plans for new sports, art precinct
News
Mercedes College has tabled plans with the City of Mitcham for a $20m redevelopment of its Springfield campus to create an arts and sports precinct.

Centred on three main design principles – body, mind and spirit – the precinct will comprise a performing arts space, a high performance sports centre, communal outdoor spaces and external netball and tennis courts.
Principal Andrew Balkwill said the design concept for the precinct addressed the immediate and future needs of the students and parents including new curriculum offerings, and also considered the needs of the broader community, particularly relating to traffic and safety.
Advertisement
“The vision of the arts and sports precinct is to create a sustainable, contemporary, innovative and flexible learning space for students to ‘flourish’,” he said.
 “The new development will offer a wide variety of uses, including arts, sport, tennis, events, learning, outdoor learning and communal spaces and offer opportunities for the college to build stronger connections with the community.”
“The new development will offer a wide variety of uses, including arts, sport, tennis, events, learning, outdoor learning and communal spaces and offer opportunities for the college to build stronger connections with the community.”
The state-of-the-art sports facilities will be enhanced by the use of contemporary technologies and provide the ability for whole of school gatherings such as academic ceremonies.
The performing arts centre will be a raw and experimental space where students can collaborate and express themselves in a creative way.
Reconfigured roadways and parking will enhance the safety of students by separating student and traffic movement. Green spaces and external gathering spaces will connect new and existing facilities, including new bike parking. The external courts will have integrated spectator seating and have a direct connection with the oval and new changerooms.
Advertisement
Mr Balkwill said the college’s landscape was at the forefront of the design inspiration for the project, particularly the botanic nature of the grounds and the backdrop of the rolling Adelaide Hills.
Sustainability was also key factor in developing the precinct concept. A full assessment has been completed regarding ecologically sustainable development, including energy, waste, health and wellness, water, construction and transport.
The concept design for the new precinct has been informed by insights gathered during an extensive community consultation program and was shared with the college community for feedback prior to lodgement with council.
“In 2018/19, the college engaged heavily in a co-design process with the college community: students, parents, neighbouring residents, local businesses and elected council members,” Mr Balkwill explained.
“The community developed a set of guiding principles and key priorities that informed, shaped and inspired the design of the new arts and sports precinct.”
The architectural and landscape design has been developed by JPE Design Studio in conjunction with the wider design team of KBR Services, Structural & Civil Engineers, DSquared Sustainability Consultant, Cirqa Traffic Engineers and Sonus Acoustic Engineers.








Comments
Show comments Hide comments